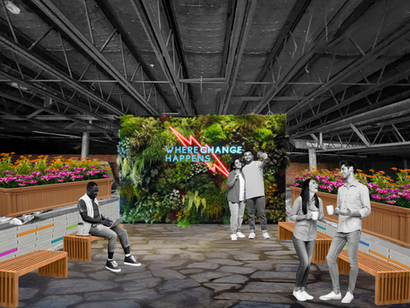top of page

Learn more about Colite City HERE
project duration
team
Isabella Christy, Jenny Jett, Stephanie McNamara Stefanie Perosa, Esther Marie Colon Soto, Navya Tummala, & Max Whittle
Under the supervision of Professor Ryan Madson
10 weeks
my role
Artist's Alley Design & Programming
Worked with breakout team of 3 to identify the best use of the Artist's Alley space, ideating programming opportunities, local art showcasing, pocket rooms, grab-and-go market, and lounge space. Our goal was to find a balance of meeting Colite City's and future vendor needs while also considering resident and worker intrigue, excitement, and inspiration.
Research into Colite History
A surpise and delight project was the Archive Hallway - a space meant to celebrate the history of the building, Colite Industries, as a reflection on where Colite City has been and where it is going. We acquired historical documents, photos, and design pamphlets, visited the site of Colite City and explored Columbia, South Carolina, to understand the need for a live, work, play community in Columbia.
Collage Renders
Collage renders of Artist's Alley Lounge, Flex Work Break Area, Flex Work, Archive Hall, and The Grotto using Photoshop and Procreate inspired by the style of Kersten Geers David Van Severen.
Furniture, Fixtures, and Equipment
With team, assembled a technical FF&E for the Artists' Alley Lounge and Hallway to pass on to client.
Concept Work
Beautiful animation using our designs created by Esther Marie Colon Soto.
bottom of page










